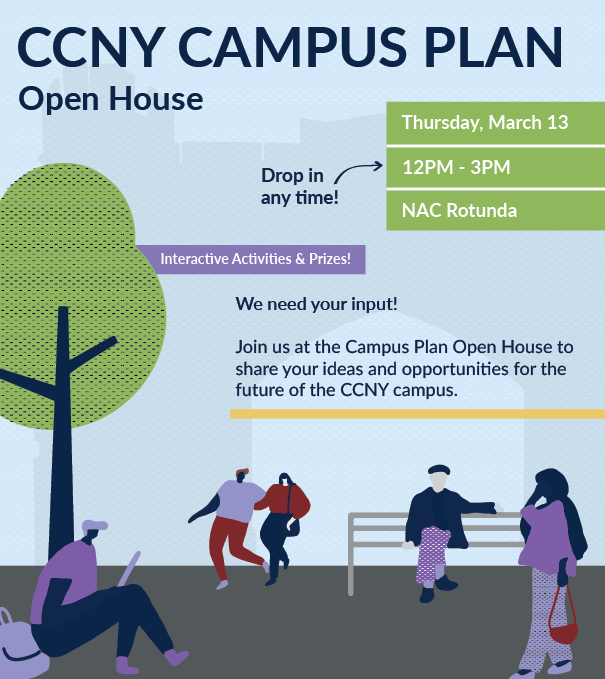SUPPORT
student success, scholarship & teaching
IMPROVE
the campus experience
AMPLIFY
the cultural impact of the institution
FORTIFY
a sustainable future for CCNY
About the Campus Plan
The Campus Plan will align the facilities and physical form of the College with the strategic academic, research, student life, and cultural aspirations encoded in the CUNY and CCNY strategic and academic plans. The goal of the Campus Plan is to support institutional viability by optimizing the spatial profile and utilization of existing facilities, addressing unmet programmatic needs that assure student success, and prioritizing investments that benefit CCNY’s competitive position in the higher education marketplace.
We use data-driven planning and design process to develop a campus development framework that aligns the physical, social, and spatial form of the campus with the academic, administrative, research, operational, student life, and infrastructural needs of the campus community. To do this, our team of campus planners, architects, designers, and engineers document and synthesize physical conditions, use patterns, and strategic goals to identify needs, opportunities, and constraints. Our process will contextualize data and develop consensus for action through consistent engagement with a leadership Steering Committee, topical Working Groups, operational Stakeholders, and the Campus Community. We develop alternate planning approaches, implementation policies, and physical strategies to evaluate the most effective actions and recommendations of the Campus Plan – including potential relocations, consolidations, renovations, new construction, and removals. Ultimately, the implementation framework of the Campus Plan will define a cycle of strategic facilities renewals that supports the academic mission, enhances research capabilities, and fosters a sense of belonging and engagement with the Campus Community.
Timeline
The Campus Plan will be developed over 9 months & completed by Summer 2025. Input from the CCNY community will be gathered throughout the process.
Phase 4
CCNY Campus Plan
Spring 2025
Phase 1
Information Gathering
Summer - Fall 2024
Phase 2
Vision & Priorities
Fall 2024
Phase 3
Options & Alternatives
Winter 2025
We want to hear from YOU, the CCNY Community!
Campus Engagement
How can you get involved?
Throughout the timeline of the project, there will be several opportunities for students, faculty, staff, and stakeholders to participate in various forms of engagement that will help guide the process in an inclusive, collaborative approach. The workshops, surveys, and other forms of campus engagement will efficiently and effectively provide opportunities for campus and community to envision a campus that meets the challenges of the future.
Your input will ensure the CCNY Campus Plan establishes a vision that aligns future investments with the evolving needs of the CCNY community. You can share your perspective, experience & ideas through open house events, focus groups & surveys.
NEXT ON CAMPUS EVENT:
Thursday, March 13th 12pm to 3pm – Drop in any time NAC Rotunda
Your Ideas Matter! We want to hear from you, the CCNY Community!
Project Updates
Community Engagement through Online Survey and Open House
In November, the Campus Planning team focused on gathering feedback from the people who are most invested in the campus: students, faculty and staff. The online survey offered an opportunity for CCNY community members to give input over the course of 3-weeks at their convenience. The Campus Plan consultant team also visited CCNY campus for a day to host an Open House where all CCNY Students, faculty and staff could share their feedback.
We learned some valuable information about how the City College Community interacts with campus and what your big ideas were. Explore further what the team learned here:
Steering Committee Presentation
The CCNY Campus Planning consultant team, made up of planners, architects, landscape architects and engineers presented our findings to the Steering Committee in early December which summarizes Phase 2: Vision and Priorities, including Conditions & Assessments as well as Program & Space Needs.
Key Activities
Last Updated: 03/04/2025 11:33

